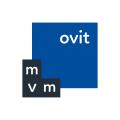
ABOUT US

If you would like to know more about environmentally friendly building solutions, we welcome you on our open days.
Open day dates and places:
Here you can find an electric car and a luxury container house as well.
Open day dates and places:
Here you can find an electric car and a luxury container house as well.
Available only in Hungarian.

Place: Neumann János street, 7030 Paks
(GPS Coordinates: 46.611718, 18.837545)
Place based on QR code:
(GPS Coordinates: 46.611718, 18.837545)
Place based on QR code:
More information:
web: www.forraspontpaks.hu
phone: +36-70-336-2173
e-mail: info@forraspontpaks.hu
web: www.forraspontpaks.hu
phone: +36-70-336-2173
e-mail: info@forraspontpaks.hu










